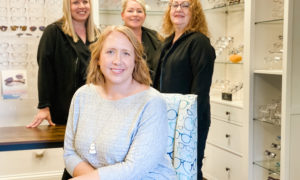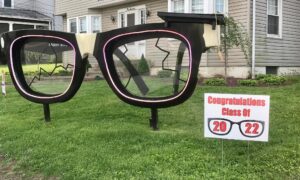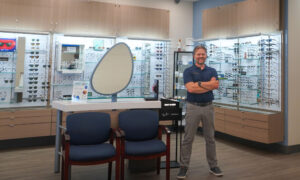 By Katie Greiner, OD
By Katie Greiner, OD
June 2, 2021
Your office environment can make or break a patient experience. A comfortable office space that lends itself to efficiency and a smooth patient flow can impact patient retention and growth. Here are a few ways we updated our physical environment over the years that substantially improved our three-location OD-MD practice with 76 staff members spread across three offices.
A Centrally Located Technician Room in our 13-Exam Lane Hallway
In one of our offices, we had an old, small storage room that we converted to a tech station with a few computers to access the EHR and a central hub for the important equipment the doctors constantly looked for. Doing this greatly improved doctor and staff efficiency. This was not a costly project. All it took was repainting and adding computers and a few chairs.The technician room, which has made operations run more smoothly and efficiently in Dr. Greiner’s practice.
We did not want to spend the money to put a tonopen or pachymeter or wireless BIO in each exam room (because their time in use is very short, so they are available in a quick turnaround time for the next doctor), but in a central hub it was easy to locate, grab and go! No more missing equipment because it always has a home.
Also the computers to access the EHR were located on walls in the middle of the hallway (in the way of people walking) or in the back doctor’s office. The new room we created allows techs and doctors to check the charts more easily without leaving the floor. We also put in a phone line so doctors could take or make calls from the floor on mutual patients. Once a doctor leaves the floor there is much time lost in getting them back to the exam rooms!
Patients no longer wait as long in the exam lanes for the doctors to go find what they need. It’s a quick grab from across the hall and right back to the exam lane. Doctors move through exams more efficiently because they don’t need to leave the floor to go read the patient’s chart in advance.
We have been able to add 3-5 more exams per day per doctor because we have become more efficient. I am not sure I can relate that to this technician room solely, but it has helped!
Make sure all the space in your office is utilized to its best potential. If you have multiple closets with storage, throw some stuff out and see where you can combine the others. We were able to de-clutter and re-organize. Don’t make the gathering place for technical staff be the front desk. It’s too distracting for patients and too visible.

The hallway of testing equipment, which Dr. Greiner’s practice added to each of its offices to improve flow, with patients moving in a straight line now from reception room through pre-testing to the exam room.
A Hallway of Testing Equipment in Each Office
Spaghetti diagrams are where you track the steps one makes to do a task, often looking like a squiggly mess of spaghetti if it’s inefficient. Before this project, the spaghetti diagram of our technicians working up a patient looked just like that. We have a lot of testing equipment we may need to use in a given exam (we have specialty contact lens fitters and surgeons that require extensive testing for their evaluations)- autorefractor, lensometry, topography, keratometry, OCT, speculars, etc.
We knew it was taking longer than it should to get a patient pretested and ready for the doctors. The big reason for that inefficiency was the travel the patient and technician had to do to get through the office. To remedy this situation, we renovated to create a testing hallway that takes the patient down a line of equipment in the order in which the equipment will be used during a typical patient visit. The patient flow is now one straight line into the exam room.
Our original office did not have this setup, so we renovated it to be like the second office that we had built with this testing hallway in mind. By the time we built the third location we knew the same hallway was going to be in place. We were able to do this renovation during a week when we were closed to do other renovations, so no patient visit time was lost specifically for this office space improvement.
Our patients noticed that their experience in our office was improved after this change was made. We noted fewer complaints on our patient satisfaction surveys from patients who didn’t like being moved from room to room.
Another benefit of this change: Our staff now does a better job at capturing the ordered testing because it is right there in front of them instead off in various rooms throughout the office. Testing contributes to a significant portion of our billings.
Follow your technicians on their workups and see how efficient or inefficient the flow is. See where the bottlenecks are for testing and work to reduce those. Draw a spaghetti diagram!
Listen to your patient surveys, especially if the comments come up multiple times (like ours saying patients were moved around too much from room to room during their visits). We spend so much time in our office space that it’s hard as an insider to see things like this sometimes.

Supplies in one of the exam rooms in Dr. Greiner’s practice. Keeping everything in the same place in each exam room simplifies work for the doctors.
Standardized Exam Rooms: Everything in the Same Place In Every Exam Room
We do not have doctor-specific exam rooms. We created every exam room to be exactly the same as the next. You can close your eyes and reach the Q-tips, BIO, retinoscope, occluder and other instruments and supplies in the exact same location in each exam room in each of our offices.
It is much easier to orient doctors and new staff to our exam rooms now, and this standardization allows for staff and doctors to work out of any room, anywhere without feeling out of sorts. This has greatly improved efficiency.
This change cost us no real time or money; just re-organization and meetings to decide how to standardize since we have three offices with 13 exams lanes in each one.
I have been to a doctor’s office before where the nurse or doctor said something like, “Sorry, I never work in this room and I don’t know where things are.” I want the doctors I see to be focused on me as the patient and not how to find the trash can. That can be awkward and unprofessional. I want the same thing for the patients in our practice.
We can now more easily have doctors who might never work out of a certain location cover a doctor who might be out sick or on vacation. It’s not hard for them to orient to another office. It feels like the one they normally work in.
Doctors can be territorial and want a home-y exam room space to call their own. In a one-doctor practice this is perfectly fine, but in a multi-doctor practice, and especially, a multi-clinic practice, it is not practical. If doctors have a specific item they like to use in their exams, like a particular fundus lens, we have them carry it in their lab coat.
Other Articles to Explore
Get all your doctors to buy in to the concept of standardized exam rooms. Once they see how much easier identical exam rooms are to work in, and orient new employees to, they will be on board with this change.

Katie Greiner, OD, is the CEO of Northeast Ohio Eye Surgeons. Click HERE to learn more about Dr. Greiner. To contact her: kgreiner@neohioeye.com

























