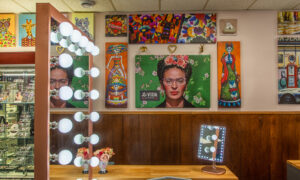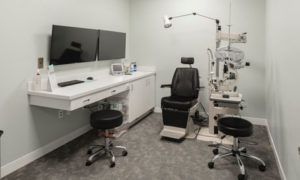By Miki Lyn Zilnicki, OD, FCOVD,
and Jessica Licausi, OD, FAAO, FCOVD

Jan. 13, 2021
Your office layout could be holding your practice back. We found a way to affordably expand our office’s physical dimensions. We now can offer greater access to care for patients in our vision therapy-focused practice. Here is how we did it.
We decided to take a portion of our reception area and convert it into a second vision therapy room. Our reception area was a sizable space that, due to the ongoing pandemic, was going unused much of the day.
Originally the reception area was 20’ x 12’4.”
With the renovation:
The new reception area is: 11’ 8” x 12’ 4”
The new vision therapy room is: 8’ x 12’ 4”
The high demand for afternoon vision therapy slots from our preexisting therapy patients necessitated expanded space for care. When we are not using the space for patient care, our medical biller uses it to do electronic billing, and for printing and scanning duties.
Social distancing and disinfecting have placed time constraints on our schedule, which limits our accessibility. We are not the type of office in which having a full schedule and booking one month out is a good sign! We need to be able to get our vision therapy patients in for their sessions every week consistently. We simply could not keep up with the demand and needed to make a change. Our patients appreciate the new vision therapy space and increased availability of appointments.

The reception room before the wall was constructed, creating a new room for Drs. Licausi and Zilnicki to perform vision therapy, enabling them to serve 40+ additional patients per week.
Serve More Patients
In the fall, we hired back our two vision therapists on a part-time basis. Pre-pandemic, we utilized our pretesting room as a second vision therapy room. This involved room-hopping whenever we had a patient who required pretesting or specialty testing, such as a visual field or fundus photos.
With social distancing and disinfection protocols, we are not able to utilize our space in this manner anymore. Therefore, it has not been possible for our two therapists to be in the office seeing therapy patients at the same time. The converted room allows for a separate, designated space in which therapy sessions can safely take place. We have been able to increase our therapists’ hours and the number of vision therapy slots available.
Budget for Improvements
We are extremely fortunate that the space we decided to convert, our reception area, lent itself to conversion easily and inexpensively. We are kicking ourselves that we did not do this remodeling earlier! We essentially took our rather large reception area and chopped it in half. This involved building one large wall to bisect the current space, which cost $3,500. This cost also included the necessary spackling and a new door. Additional work included minor electrical work to reroute a few wires, which cost $400.
To minimize expenses, we asked family members to paint the new space for us, which they happily did at no cost to us.
Finally, our IT specialist had to come in to move the television and a security camera into the new reception area, which was minor work that was included in our monthly IT service contract fee.
Other Pieces to Explore
Outfitting the room with vision therapy equipment was done at a low cost, as we don’t plan initially to invest money into new vision therapy equipment or furniture for the new space. We moved excess furniture from other rooms, such as desks and chairs, into the space. We also relocated an existing computer station into the room. We are utilizing our existing vision therapy equipment. The beauty of vision therapy is, although there is a ton of cool equipment, you don’t need a lot to provide great therapy. What’s more, vision therapy equipment is portable, so we are able to move it from one room to the other depending on the patient’s needs during their session.

The new vision therapy room that has transformed the capacity of Drs. Licausi and Zilnicki to see patients–a renovation that cost around $3,500.
Projecting ROI
Building this room out allows the office to run three schedules simultaneously, with the potential for 40-50 additional vision therapy spots/week. One private-pay vision therapy program pays for the cost of the wall, so the cost of the wall versus potential profit is tremendous.
Challenges of Change
Decreasing the size of the reception area is, of course, a concern. Our current office safety protocol includes having all of our patients check in from their vehicles in the parking lot and wait to be let into the office once a disinfected room is open. For now, the decreased reception area space is a non-issue, but we will have to consider how we will manage the reduced indoor waiting space as the pandemic eases, and, eventually, is over.
When we decide that it is safe enough to have patients in the reception area again, we will have to do some rearranging, but we would have enough space for two chairs to be set up with adequate social distancing between them. For when we can have a fully functioning reception area again, we left enough space to allow for our usual number of patients to comfortably sit in the remaining room.
Choose Your Contractor Wisely
We feel strongly that whenever you do any renovations, it has to be with someone you trust, and most often you get what you pay for. Luckily, we’ve known this contractor personally, and knew the price he quoted us was fair. We knew the work he was going to do would be done professionally and in a timely manner.
 Miki Lyn Zilnicki, OD, FCOVD, and Jessica
Miki Lyn Zilnicki, OD, FCOVD, and Jessica
Licausi, OD, FAAO, FCOVD, are co-owners of Twin Forks Optometry and Vision Therapy in Riverhead, NY.
To contact Dr. Zilnicki: DrZilnicki@twinforksoptometry.com.
To contact Dr. Licausi: DrLicausi@twinforksoptometry.com





















