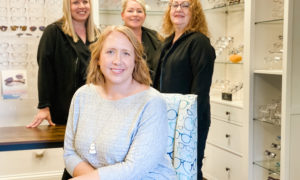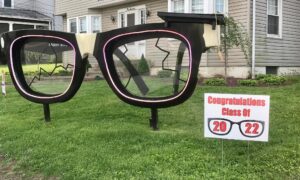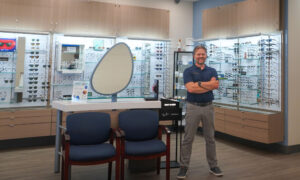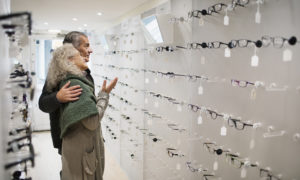By Ally Stoeger, OD
I recently decided to re-enter practice after two years of optometry consulting and doing fill-in work at other offices. I purchased a space that required me to start from scratch and build out exam rooms and a dispensary.
As soon as you make a decision to buy or lease office space, the clock starts ticking. That’s because the build-out process takes eight to 16 weeks and during that time expenses escalate and the new space is not yet generating revenue. The gap between expenses and revenue will create one of the most stressful times of your life. Guaranteed.
What adds to the stress is that your ability to move forward is reliant on your initial office design plan. Your initial plan won’t be your final plan–but it needs to be close enough so that you can get reasonably accurate contractor bids and a lender commitment based on those contractor bids. Line drawings on napkins don’t work. If you want to know how much money you will need to open the new office it’s not a question of knowing where the walls are; it’s knowing with a fair amount of precision what the plumbing and electrical considerations are (expect to be very, very surprised at how much you will spend on electrical/lighting).
Because of contractual lease or office purchase deadlines, you may not have the time for in-depth research. So, professional advice from an optometry office space designer you trust is critical to your early decision-making. Mistakes or omissions of design will affect the accuracy of your contractor bids and the amount of loan money your lender will commit to. For this reason, the best thing to do, once you are starting to think about looking for new office space, is to interview optometry office space designers. This way the designer can get to know you, and you can get to know them, before you are faced with making quick decisions that affect tens of thousands of dollars.
Optometry office designers can help you decide which spaces will be more suitable for better patient flow and they can give you a heads up as to which spaces are less likely to run into costly build-out problems. They may even give you some good practice management tips along the way. During one of my early discussions with Barbara Wright of Barbara Wright Designs, it became obvious that a space I was interested in had substantial problems. I really appreciated her integrity in not encouraging me to move forward on that space.
By working with Barbara during the process of looking at new spaces, once I found a space I wanted to move forward with, she already knew my practice goals, and she was able to move quickly to get me the designs I needed for contractor bids and lender evaluations. If you make a design error in home construction, you may just have to live with a plan that is not exactly what you hoped for. But office space design flaws can cause tens of thousands of dollars of potential revenue losses due to inefficiency and patient flow problems.
Bottom line–connect with an experienced design company before you “shop” for office space. That way you will be well prepared for time sensitive decision making as you move forward in the process.
Join me for my next blog in this series when I talk about optometry practice and the dimensions of time and space!
Have any of you started a second practice after closing or selling your first? What challenges and lessons have you learned along the way?
Ally Stoeger, OD, is founder of www.RealPracticeToday.com and president of Consulting With Vision LLC, an optometry practice consulting firm. She was a founding and managing partner of a multi-doctor practice and is now in the process of opening a new practice in Virginia. Contact: ally@realpracticetoday.com.





















