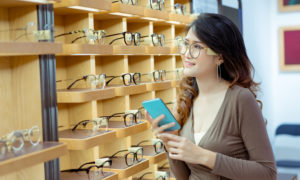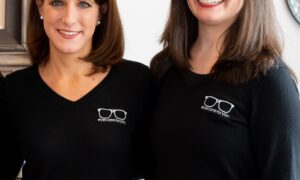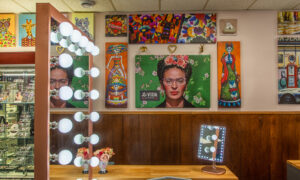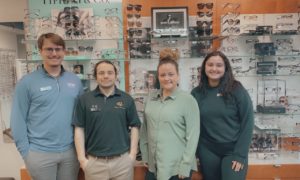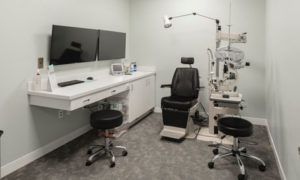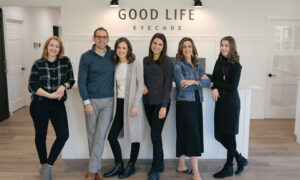
The reception area and optical in Dr. Whipple’s office. The practice’s new space offers both convenience and comfort to patients.
By Ian G. Whipple, OD
March 11, 2020
Your office environment can make a great difference to the patient experience, including how they move through their exam and shop in your optical. Here are the major improvements we made to our office during a move to a new space, and how these changes improved how patients’ experience.
Overview: A Whole New Office with Big Improvements
My practice, Vision Source of Farr West, moved across the parking lot into a beautiful new building two years ago. We expanded from 1,200 sq. ft. to roughly 3,600 sq. ft. My favorite physical features of the new office include Dale Chihuly-style blown glass chandeliers, way more lighting than we thought we’d need, an elegant indoor water wall, wallpaper and modern luxury vinyl floors.
In addition, we removed an outdated, cumbersome front desk, and now have a sleek welcome area. We also use large communal tables at the glasses dispense station.
Patients often comment about the physical beauty of our office. We use this to our advantage. I frequently remark that patients will be able to enjoy the beautiful world better now that we have improved their vision.
More Space Was Needed
An upgrade in square footage was necessary as growth of the practice was starting to plateau and I had plans to bring on a new associate doctor. I had five part-time employees in my first year in the practice. We’re now up to two doctors and 15 employees. Each of our employees appreciate that they have ample workspace.
Better Lighting Makes Everything Look Better
Lighting has been key in our office. We installed 5000K bulbs designed to simulate daylight. Some of the optical cabinets have 4000K bulbs. The brightness of the bulbs helps show true colors of our frames.
Other Pieces to Explore
The electricians thought we were crazy when I showed them the design. “That’s going to be as bright as the sun.” “Um, exactly,” was my reply. No more patients returning what they thought was a black frame after they took it outside and discovered that it was actually a dark purple. Our frames are now displayed with true-color lights.
A Front Desk that Sends a Welcoming Message
The front desk was always a rough edge in our previous office. It was nearly impossible to create the patient experience we strove for when a well-intentioned staff member sat behind a bulky reception desk and answered phone calls in addition to greeting patients.
Eye Designs helped us find the perfect front desk that my patient coordinator uses as a host station. She sits at the corner of this desk, and when she sees a patient enter the office, she walks toward them and greets the patient before they have approached the desk.
There is no barrier between the patient and the host and it creates a more intimate and personal greeting. The host does not have a phone and knows that her primary responsibility is to attend to the patient.
We still have phones in our office, but they are all located in a closed-off business area. Patients on the optical floor cannot hear phone conversations that happen in the back-end business area of the office.

The tables in Dr. Whipple’s optical allow opticians and patients to work together easily.
Communal Table in the Optical Enhances Patient-Optician Interaction
We use a communal table in a novel way. We generally have three opticians on duty at any given time. They frequently congregate around two communal tables in our office and create a fun experience of frame selection. Nearly every day I see the opticians engaging with multiple patients and patients’ guests to select frames together.
I love that our opticians and patients are using the communal table to select frames together, sometimes two opticians to a patient and other times one optician with multiple patients, who are all offering opinions on each other’s frame choices.
Next Improvement to Come: Chair Rails Added to Exam Room Walls
After almost two years, there is definite wear and tear on the walls. I think the current scuff marks may be perceived as a lack of attention by our patients. I want everything in the office to instill confidence that we can take care of our patients completely.
The Cost & Logistics of What We Did: Closed for Two Days
Our chandeliers cost $400 each. The flooring cost $18,000, but we receive a compliment nearly every day making the expense well worth it. Eye Designs provided us with the communal tables, which cost around $4,000 each. The water wall was less than $1,000.
The changes we made to our office happened during a build-out. So, I was able to see patients in the old office up until just before we moved into our new office. We closed for two days over the weekend to move into our new space and opened for business settled into our new normal on Monday.
 Ian G. Whipple, OD, is the owner of Vision Source of Farr West in Farr West, Utah. To contact him: iwhipple@gmail.com
Ian G. Whipple, OD, is the owner of Vision Source of Farr West in Farr West, Utah. To contact him: iwhipple@gmail.com







